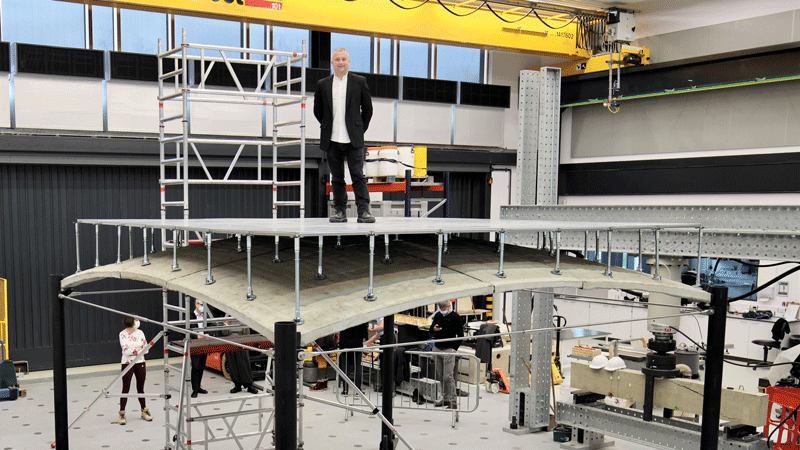Changing shape – vaulted floors use 75% less material
Swapping solid slab floors for a ‘thin-shell’ vaulted alternative could help the construction industry towards its net-zero targets.

The new vaulted concrete floor that uses 75% less concrete than a traditional flat slab floor is the product of an interdisciplinary team from UK Universities at Bath, Cambridge and Dundee.
A full-scale 4.5x4.5m thin-shell demonstration has been erected in the National Research Facility for Infrastructure Sensing Laboratory at Cambridge University, constructed with 60% less carbon than equivalent flat slabs that can carry the same load.
The floor has been developed as part of the Automating Concrete Construction (ACORN) research project, funded by UK Research and Innovation, and aims to deliver against the Government’s Construction 2025 objectives – to lower construction and whole-life costs by 33% and reduce built environment greenhouse gas emissions by 50%.
The team claims that the thick flat concrete slabs used across industry are inefficient as loads are supported by concrete’s bending strength, requiring steel reinforcement. The ACORN prototype exploits concrete’s better compression strength.
By putting the material only where needed, and making sure it works in compression, the ACORN design uses less concrete.
ACORN Principal Investigator Paul Shepherd from Bath University explains, ‘The shape is curved like an arch, so each bit presses on the one below. Just as you could build an arch of blocks with no mortar and it be stable once the keystone is in place, our shell follows the line of force, and takes it in compression to the supports at the corners.
‘If you think about it, a beam is going to break in the middle, so that’s where it needs all its strength, and that determines how deep it is going to be. But why is it the same depth all the way along? The answer is because it is made in a mould that is the same shape all the way along. So, ACORN uses computer-controlled moulds and robotic spraying to make the floor the shape that it needs to be. And by only putting material where it is needed, we can save 75% of the concrete.’
Due to the difficulties of making the vaulted flooring onsite using traditional temporary formwork, the team has created an automated adaptable mould and a robotic concrete spraying system for offsite manufacture.
The concrete mix is 4-4-1 for sand-cement-water, plus 5% additives and 5% glass fibres. Shepherd explains, ‘The concrete we do use has had some additives in so that it works better in the robotic spraying system. It allows it to flow better as a liquid and set more quickly so we can take it off the mould. There are also some wins – our offsite system wastes less concrete (it is collected off the floor and put back in the hopper) and it has polymer reinforcement instead of steel.’
Covered by standard raised floor panels to create a level surface, the curved vault-shaped structure is split into nine transportable pieces and connected with reversible joints for reuse at the end of the building’s life. Currently, one piece rests on another, like tongue-and-groove flooring, but a commercial product would need a mechanical connection to resist vandal loading or an earthquake. Structural load tests will check that the flooring performs as predicted and the project also plans to make beams.
The team has developed bespoke software to optimise floors for a given building design and control the automated manufacturing system to produce them. The floor can then be made offsite, with only onsite assembly needed – reducing onsite construction time and emissions.
Each section currently takes half an hour to make and the whole floor is assembled in a week. The ACORN team believes that commercial versions from dedicated industrial facilities could be produced and erected onsite much faster.
The team is applying to the Engineering and Physical Sciences Research Council in April for follow-on funding to research connections, compositions, reinforcement, digital analysis and complete a lifecycle assessment.

